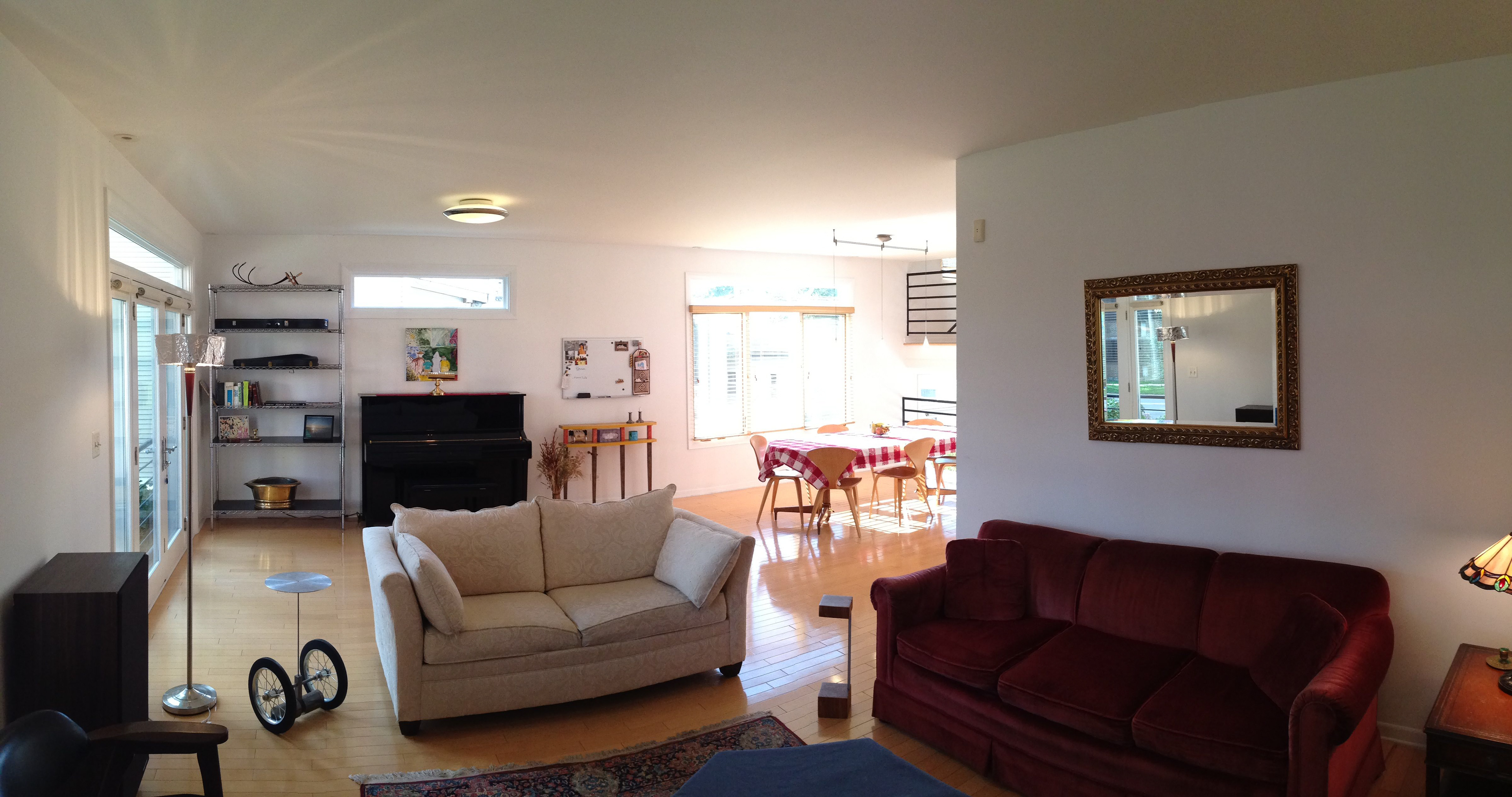The design of this single-family house was organized around an open central staircase bringing the four levels of the home together with a communicating core of light and ventilation.
Two private green roof gardens with penthouse access provide secure spaces for growing flowers, vegetables, and herbs with spectacular views of the neighborhood.
The attached two-car garage and workshop is heated and passively cooled to accommodate year-round crafts, ping-pong, foosball, darts, and 400 ft.² of loft storage!
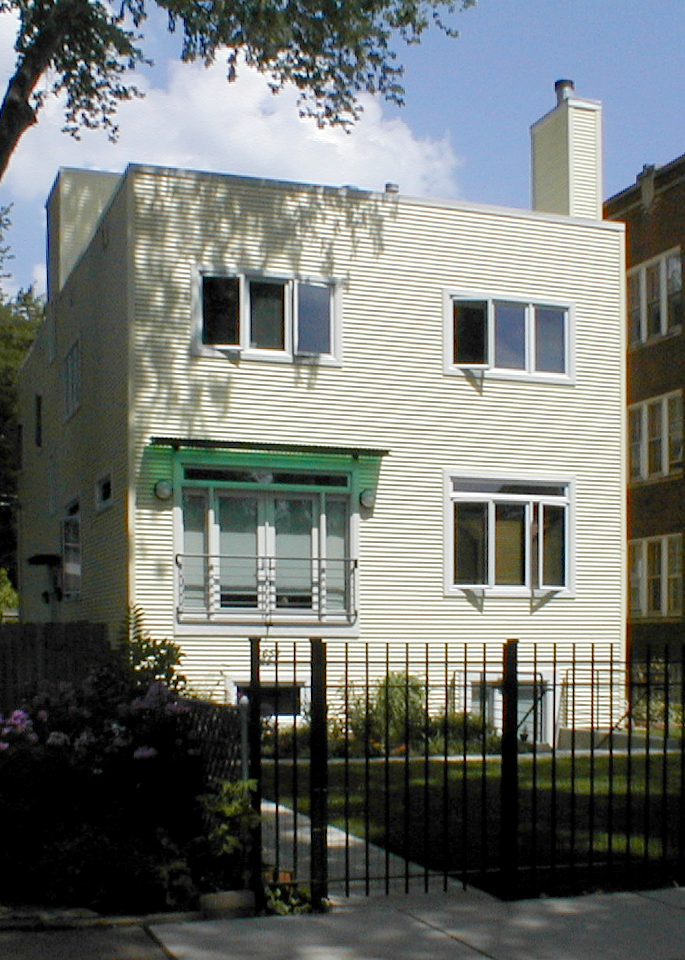
Front
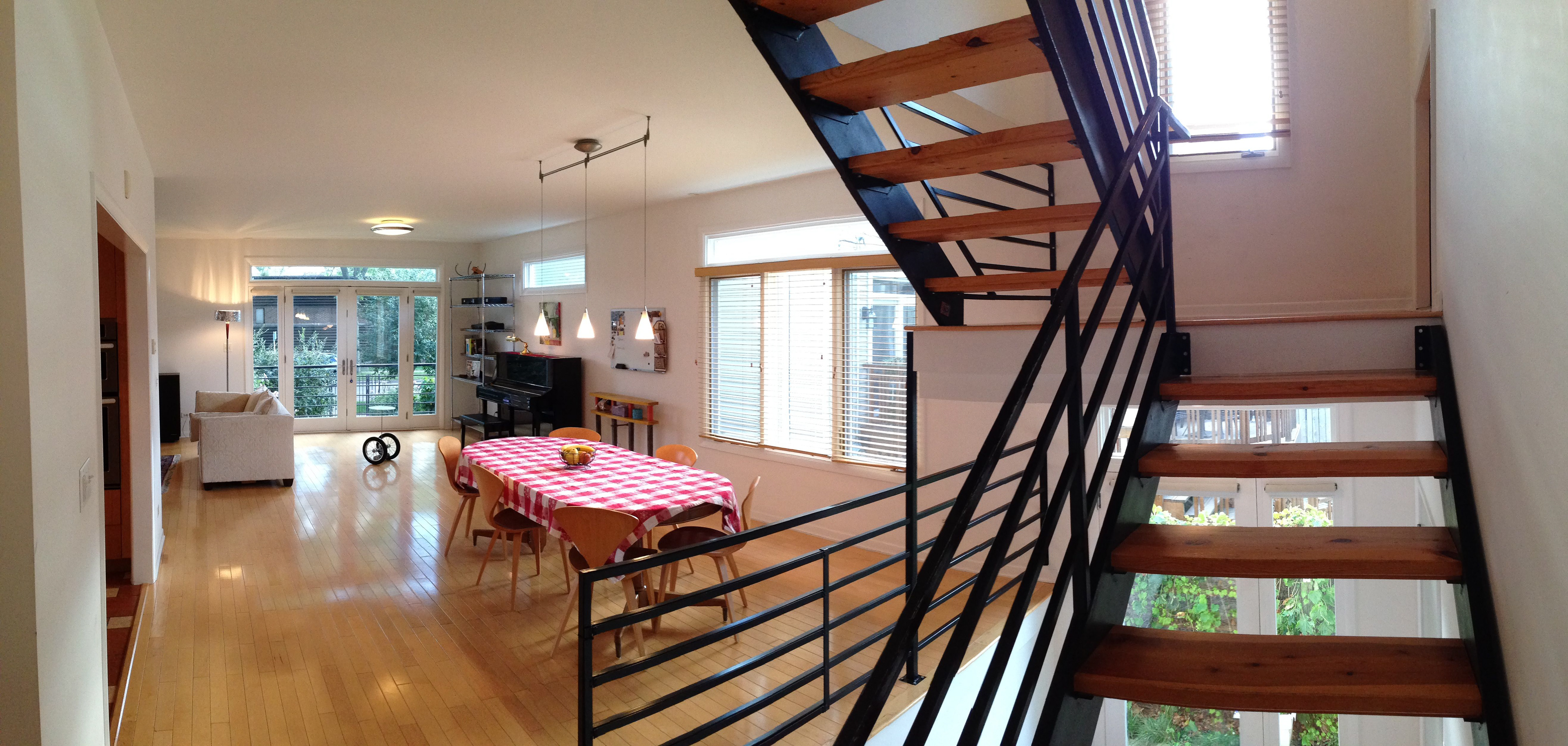
Entry

French Door to Garden
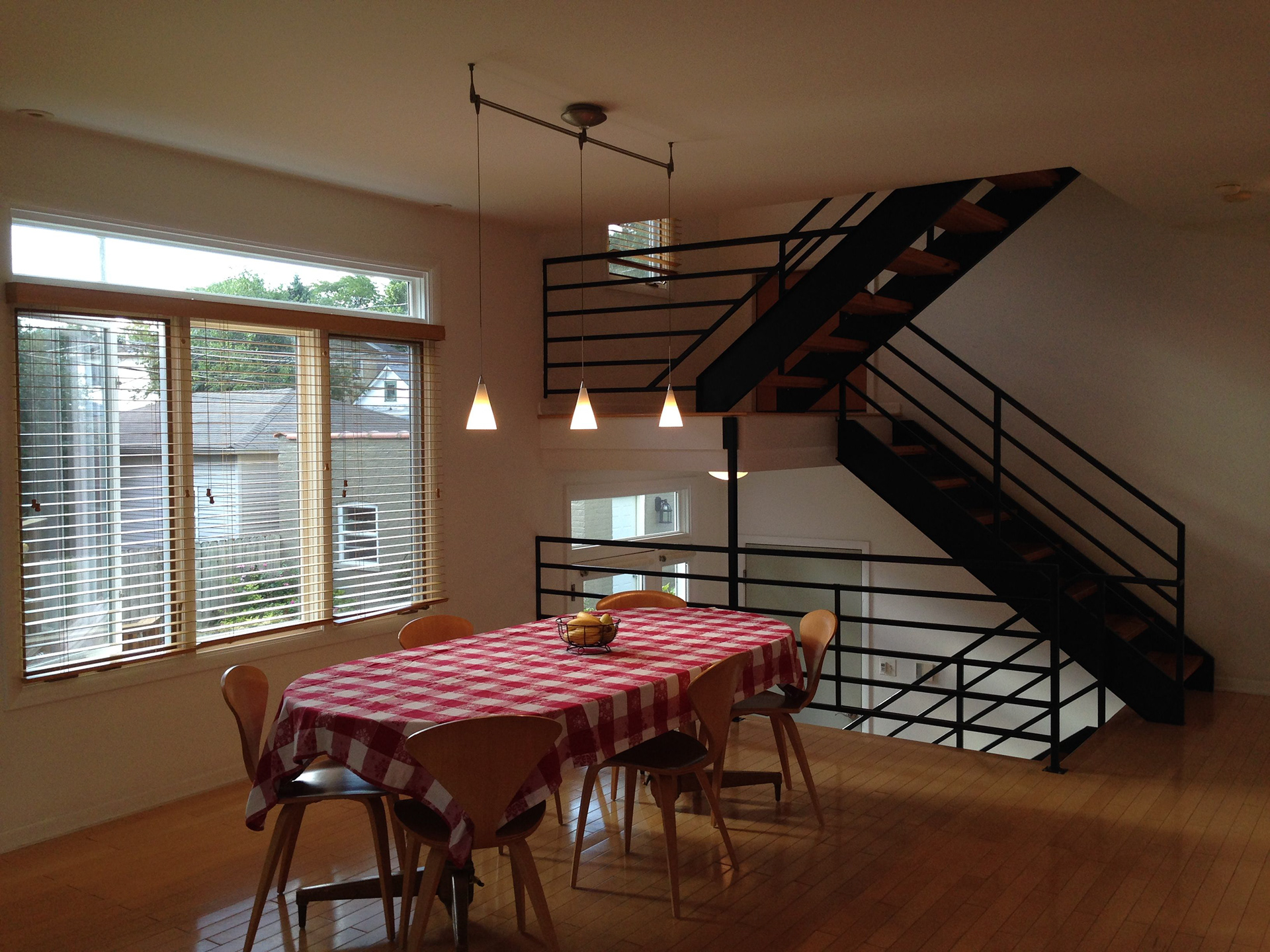
Dining Room
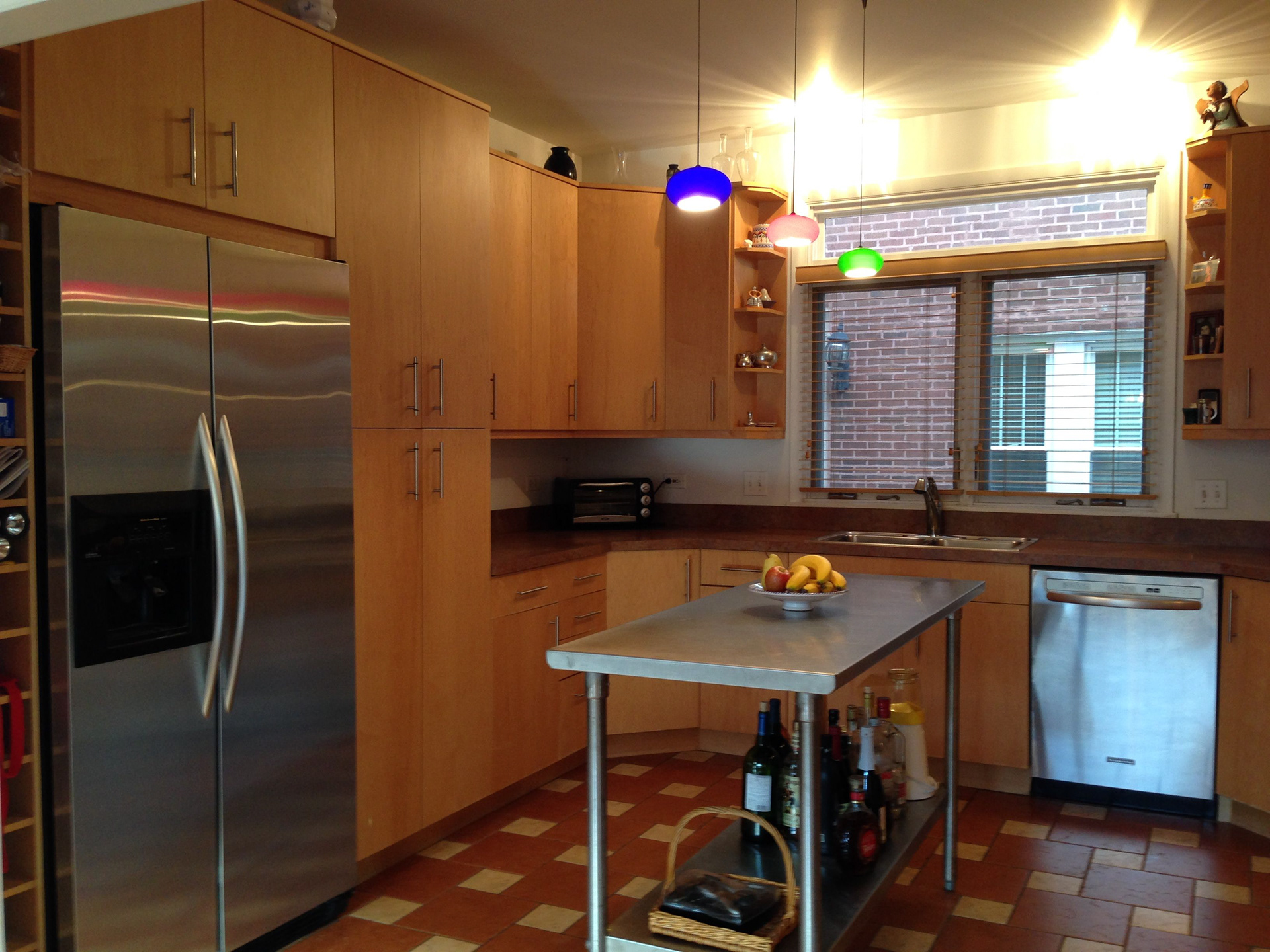
Kitchen
